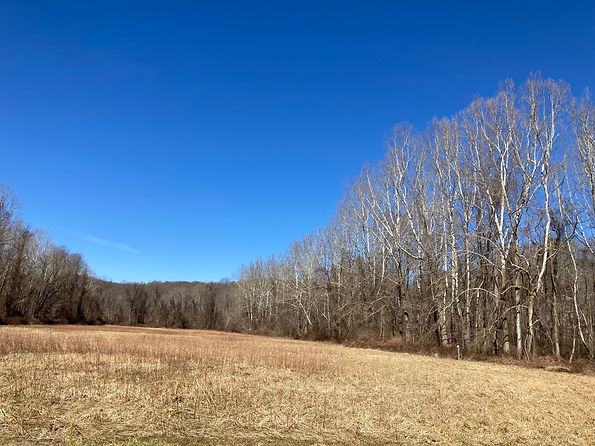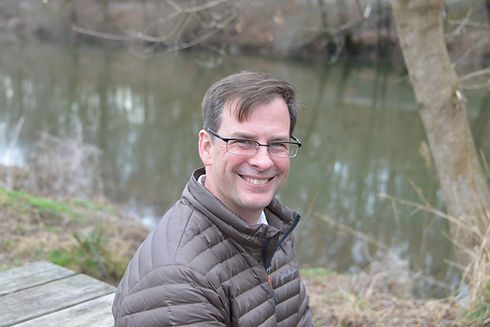


Louis D Brown, RA, NCARB
The Start of Charlton Design Studio, LLC
When it came time to establish Charlton Design Studio, LLC, the first order of business was to get the name right. People often ask me how I chose the name. Charlton is my maternal grandmother's maiden name. As a child I would spend time with both my grandmother and mother in their kitchens, where they passed on the love of cooking, baking, and most importantly homemaking.
When the time came to decide for a name, Charlton reminded me of those days in the kitchen creating something to love and enjoy.
That's our goal at Charlton Design Studio, LLC, create something that will be loved and enjoyed.
A Bit About Me
Education:
Associate of Specialized Technology (Architectural Engineering), Pennsylvania Institute of Technology.
Bachelor of Architecture, Drexel University.
Awards:
Pyramid Award – Land Planning – Multi Family and Single Family Community
Pyramid Award – Land Planning – Multi Family Community under $150,000
National Economic Development Award – Baldwin Towers
Suburban Greening Award – Spirit of America Park - The PA Horticultural Society
William F. Bates Memorial Award – Harrah’s Casino & Racetrack
PA Significant Project of the Year – Harrah’s Casino & Racetrack
William F. Bates Memorial Award – University Crossing
Pyramid Award – Best Affordable Housing – The Colonial Model – River Place Homes
Distinguished Alumnus Award – Pennsylvania Institute of Technology
Research on File:
Philadelphia Athenaeum - Brown, Louis D., The Robert Craven House: 33 W. Ridley Avenue, Ridley Park, PA.
Work Experience
2012 - Present
Owner and founder: Provide Design for Residential, Commercial and Industrial projects. Project supervision of Residential construction projects. Coordinate with other disciplines to provide a one point of contact for all projects. Plans for ADA Compliance of commercial properties.
1989 - 2015
Design Draftsmen: Duties consist of various services related to development of construction documents for grading, land development and zoning plans. Responsible for design concept and plans required for subdivisions and layouts for developments from 2 lots to over 200 lot residential townhouse & single family dwellings. Prepare design and construction documents for additions, alterations and renovations to existing commercial and residential buildings. Presentation of completed project exhibits to clients and Municipal Boards.
Group Manager: Oversee the drafting department with 3 full and part time employees and co-operative education students from several colleges. Responsible for communication and coordination of work between the clients, surveyors and engineers to assure timely completion of all construction documents required for projects.
Project Manager: Coordinate office staff, field staff and inspectors during the construction of various projects.
1987 - 1989
Design Draftsman: Performed various services related to land development plans, septic system design, construction documents and zoning variances. Plans included residential, commercial, and institutional developments.
